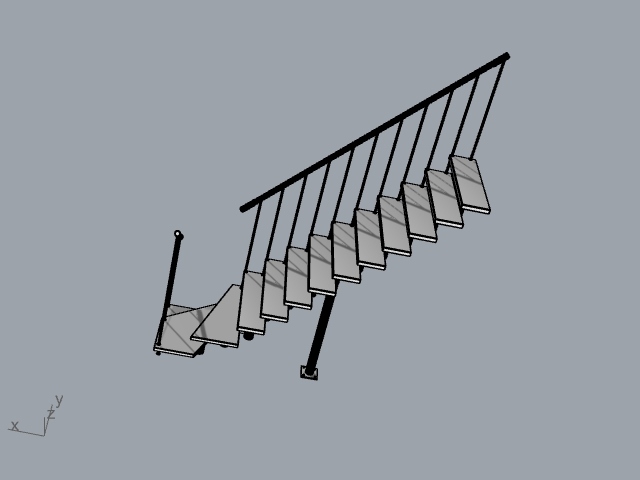In this article below, you will be able to download stairs for free in a range of shapes and designs. This all depends on if you want a spiral stair, a U shape stair or a normal staircase.
Also, read on for some tips on how to create a staircase for yourself if you find some of the options available aren’t sufficient for designing your own space and you want to get more complicated like designing stair step topography for instance.
contents
Where can you download models of stairs for free?
Below you can download stairs that are in zip folder format for use on your Rhino model.
Of course, you may not be able to find a model that fits the dimensions of your model exactly so it is recommended to use the “Explode” command and then delete steps of the staircase accordingly to make sure it fits.
Normal stairs
Depending on if you want a staircase that curves slightly and is typical for one floor, if you want a wooden staircase that will go up two floors or a smaller staircase with six steps, you can choose from the options below
spiral stairs
Spiral stairs are perfect if you have limited space to fit in a staircase or the height between floors is pretty significant.
How easy is it to create your own stairs in Rhino?
If you are after stairs that look a bit more parametrically designed and aren’t as set in stone, consider designing stairs with contour lines in Rhino.
If not, creating stairs in Rhino is relatively straightforward if you don’t want to transfer and there are several commands that can make the process easier.
In particular, using the “Array” command will help you out quite a bit because you are able to only design the first step of the staircase and then duplicate it as many times as you need to fill out the gap between floors in a building.
To learn how this is done step by step, read our article on designing a staircase in rhino.
Common mistakes when downloading stairs in Rhino
You might think it is easy to model a staircase in Rhino. It can be if you know exactly what you’re doing. But before you begin, and this isn’t obvious advice like not designing a penrose stair, consider the following points.
Not consider rise over run
Not considering how high a stair should be in relation to the depth of the stair can be a common error when designing stairs. If you are in the process of planning, make sure the height of a stair is about 200mm and the depth of the stair is about 300mm.
This will ensure that the stair is able to be walked on comfortably by people who use the building.
Not counting the distance between floors correctly
Whenever you are planning a staircase in Rhino, you may want to exactly create the right amount of stair by first measuring height.
Ensure you have done this to scale, with the right units, and by using the “Length” command in Rhino.
Not considering stair safety
Adding in bannisters and making sure they are high enough is key for the safety of stairs in your Rhino model.
Check out the safety regulations for stairs as laid out by building regulations in your country and consult any architecture guides that talk about this too.







